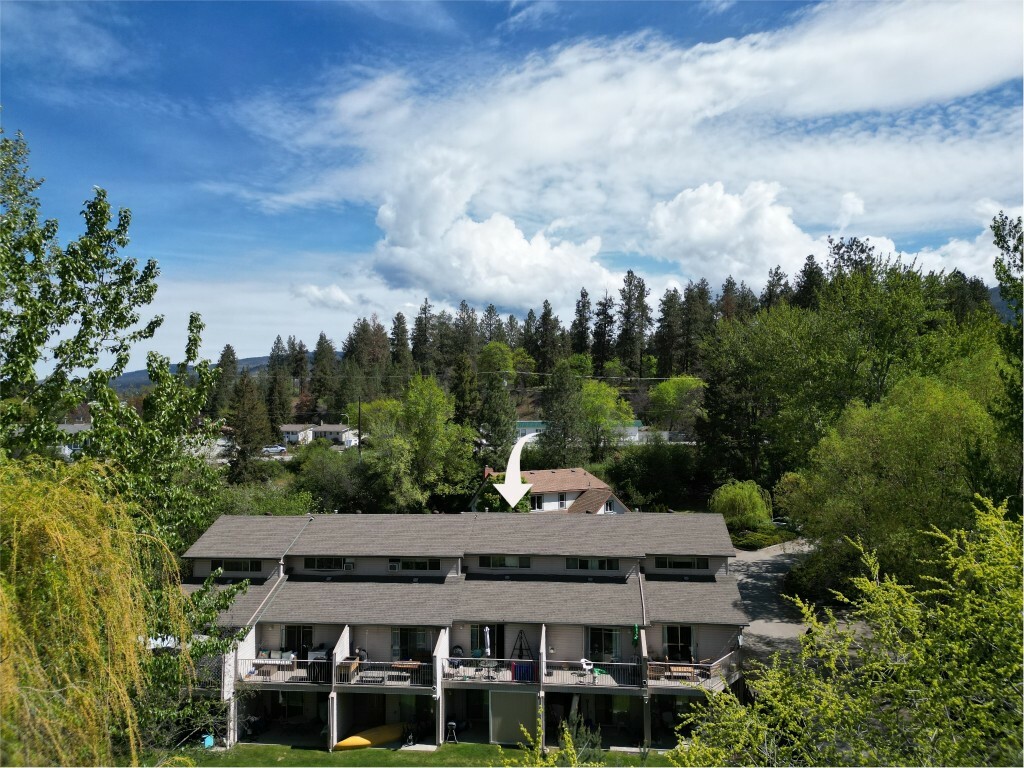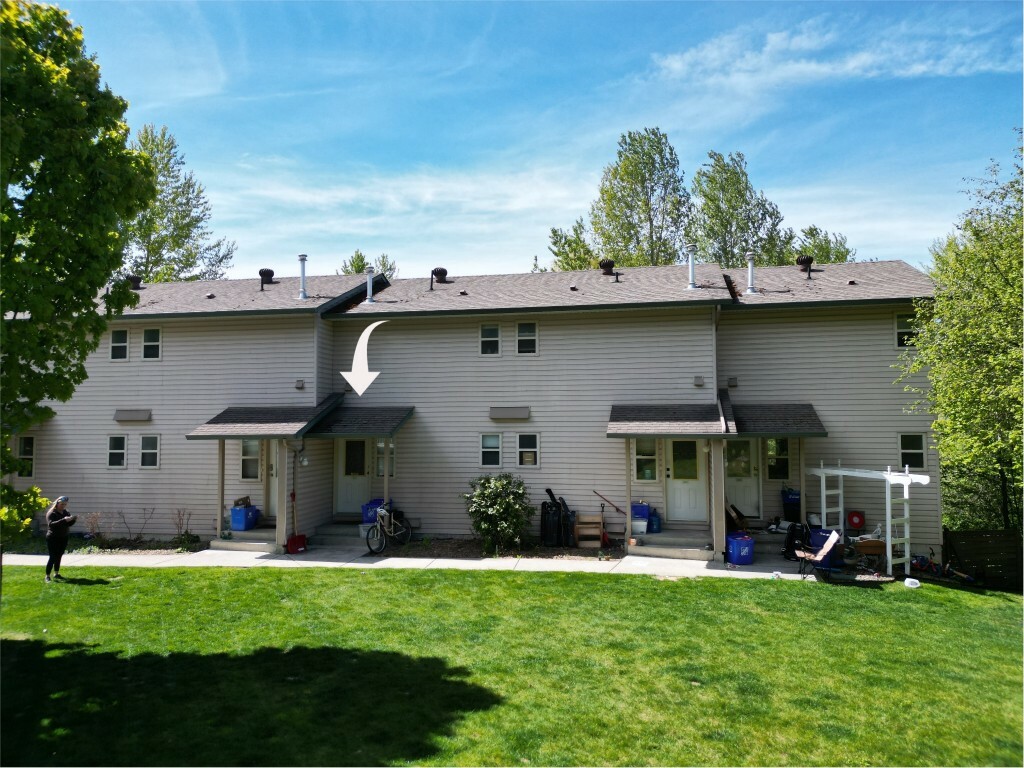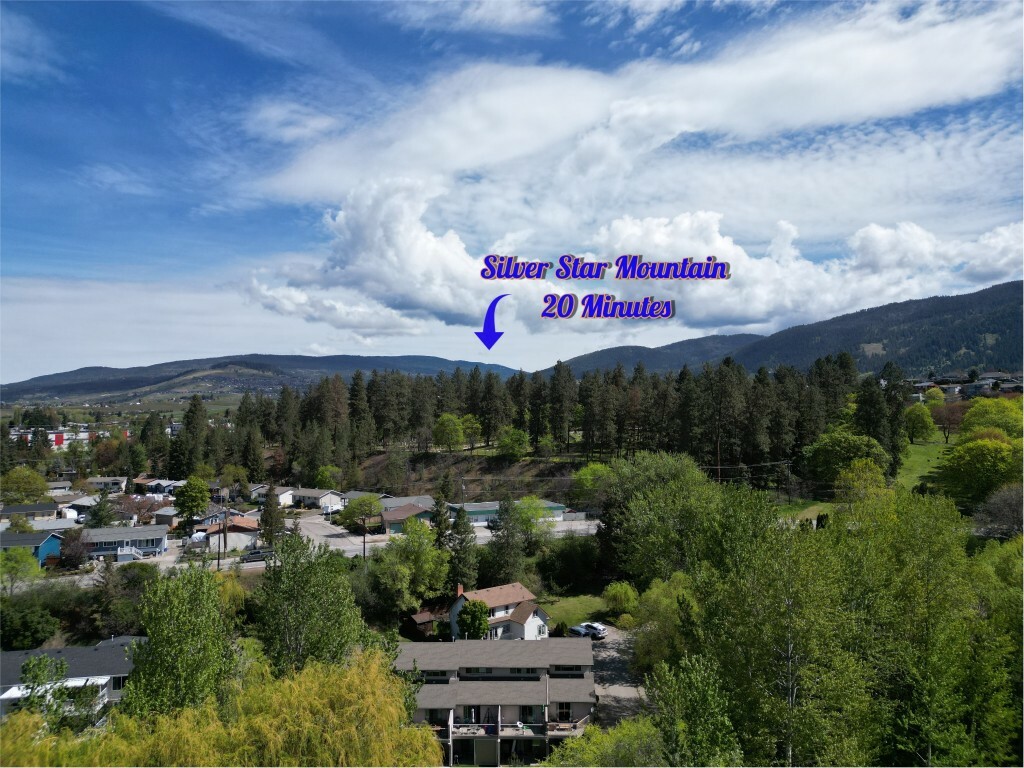Inscription par: ASSOCIATION OF INTERIOR REALTORS / Century 21 Assurance Realty Ltd. / Kaia Penaluna
1607 43 Avenue 303 Vernon, BC V1T 9R9
En vigueur (31 Jours)
MLS®:
10308928
Les impôts
$1,812(2022)
Catégorie
Townhouse
Année de Construction
1997
Vue
Mountain(s), Valley
Ville
North Okanagan
Listed By
Kaia Penaluna, Century 21 Assurance Realty Ltd.
Source
ASSOCIATION OF INTERIOR REALTORS
Dernière vérification Nov 1 2024 à 12:24 AM EDT
Détails sur les salles de bains
- Salles de bains: 2
- Salle d’eau: 1
Caractéristiques Intérieures
- Refrigerator
- Laundry: In Unit
- Laundry: Stacked
- Washer/Dryer Stacked
Caractéristiques de la propriété
- Cheminée: Gas
- Cheminée: 1
- Foundation: Concrete Perimeter
Chauffage et refroidissement
- Natural Gas
- Baseboard
- Electric
- Wall Unit(s)
Informations sur les sous-sols
- Full
- Finished
- Separate Entrance
Informations sur le condo
Caractéristiques extérieures
- Toit: Shingle
- Toit: Asphalt
Informations sur les services publics
- Utilities: Water Source: Public
- Sewer: Public Sewer
Historique des prix des annonces
Juin 10, 2024
Prix modifié
$484,900
-1%
-5,000
Mai 02, 2024
Prix modifié
$489,900
-2%
-10,000
Avr 04, 2024
Prix modifié
$499,900
34%
126,554
Avr 02, 2024
Prix D’origine
$373,346
-
-





Description